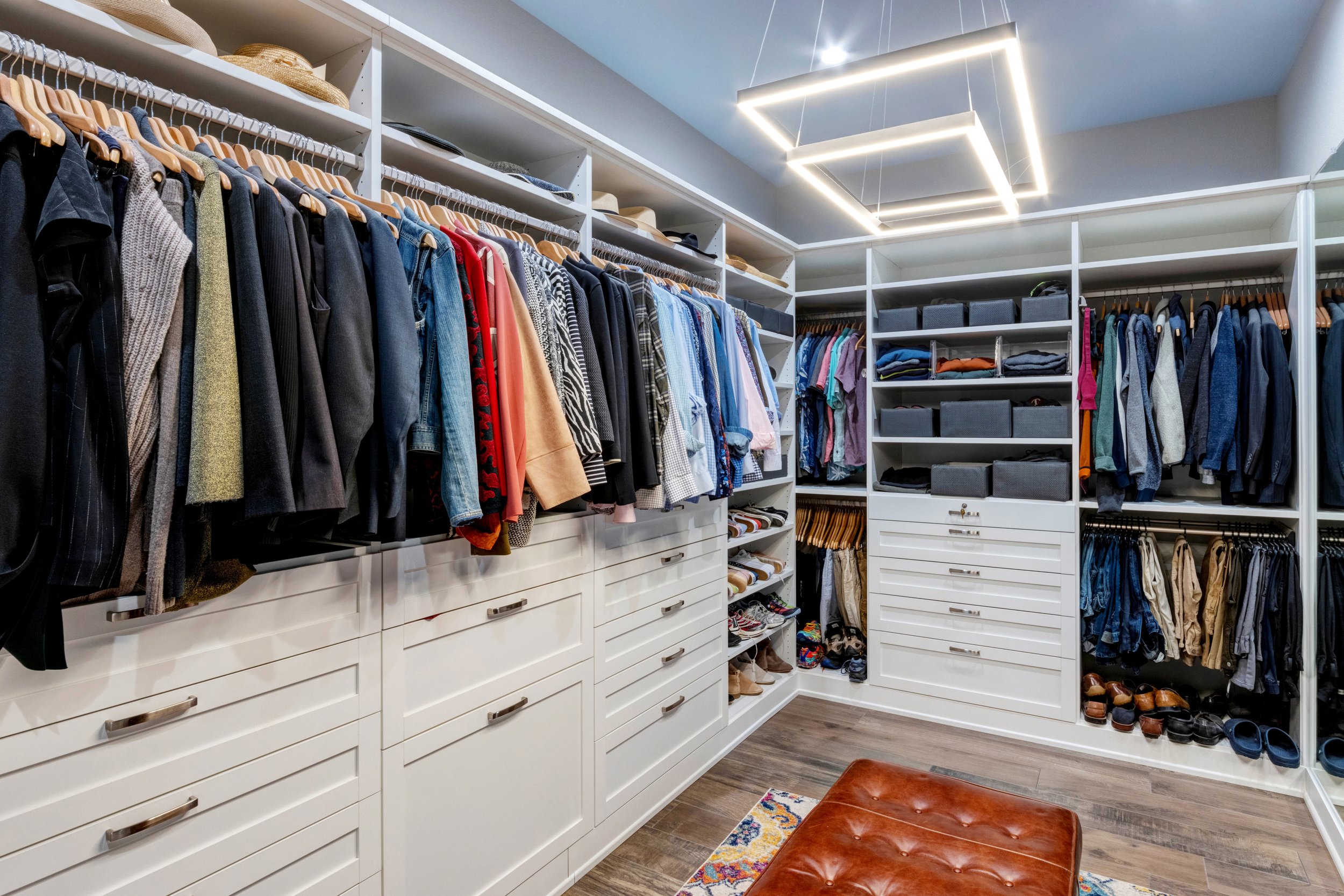Western Ave
This young, urban couple and their two big dogs needed to update and remodel their 1920's home without sacrificing the craftsman character they fell in love with.
They also needed somewhere to live while the home was being remodeled. The project was done in two phases. The first phase was to build an efficient casita in the back yard where the four of them could live while the main home was being remodeled. The casita's warm wood textures and bright blue tiles remind the client of their tropical vacations.
The main home remodel needed to include a gourmet kitchen with ample storage, separate work from home spaces, a space for the dogs that is close to, but not open to the bedroom, a spa-like owner's bath, and a large walk in closet. The new home is a series of spaces that lead you to the next, bucking the open concept plan. An intimate tv area is just off the kitchen and large openings to the covered porch, bringing light deep in to the space.
photographer: chad davis














