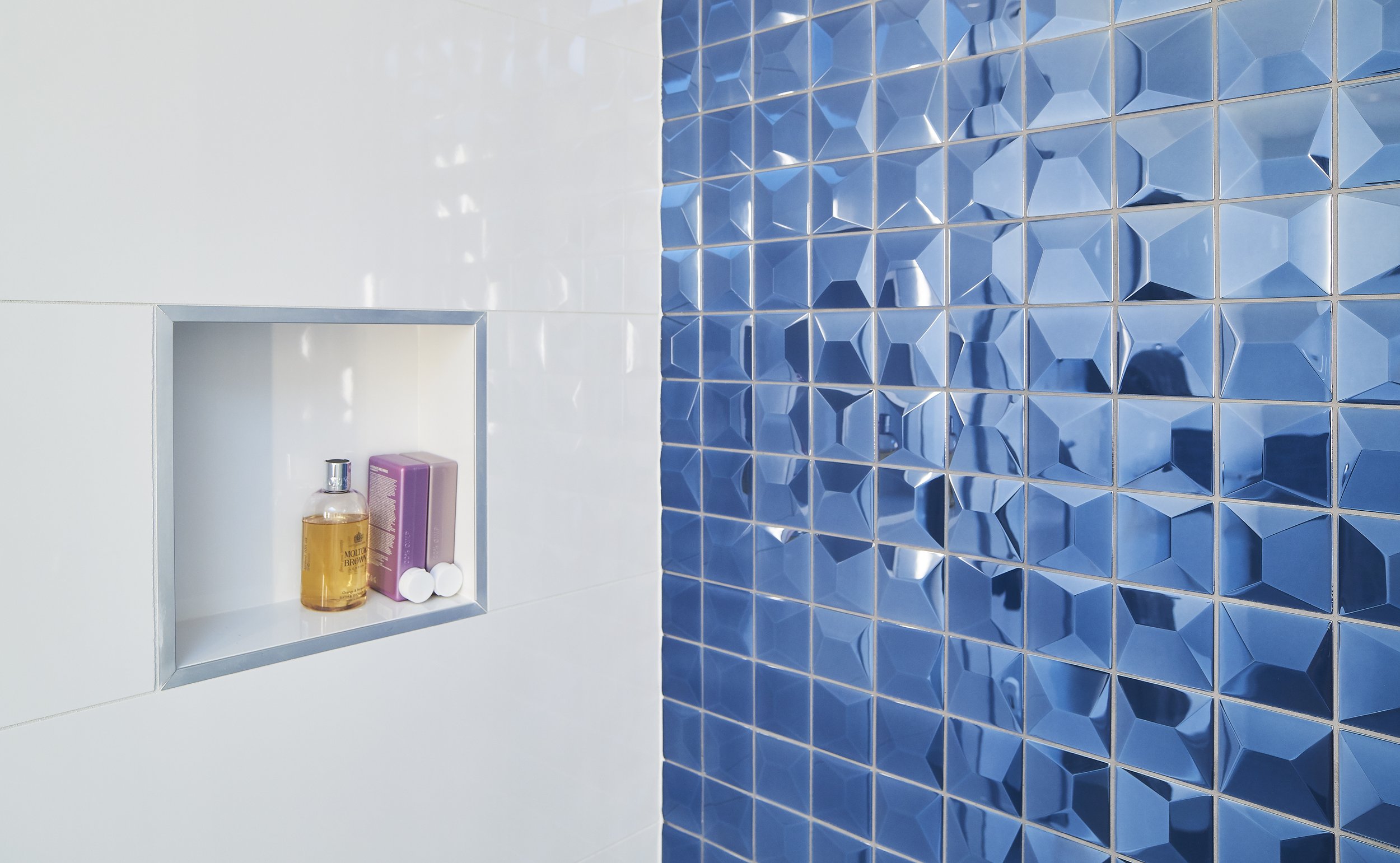Ridglea Ave
The Ridglea project is an update to a traditional 1945 home. A major interior and exterior renovation, including a 60 s.f. front entry addition, give the couple a modern, liveable, dog-friendly home. New roof framing, along with cementitious and IPE siding, articulates the façade.
The revised floor plan suits the couple’s relaxed lifestyle, giving them ample space for entertaining and living. A concealed butler’s pantry accommodates an extensive collection of kitchen gadgets and accessories. A large fireplace and small windows were replaced large windows and doors, leading to a roomy covered patio space. Skylights are used to bring in light and create drama in the space. A neutral interior palette, save for a few blue accents, provides a backdrop for the couple’s extensive art collection. Book-matched, horizontal, and vertical grained walnut combine with matte finishes, smooth and plaster walls for warmth and texture.
photographer: brian mcweeney


















