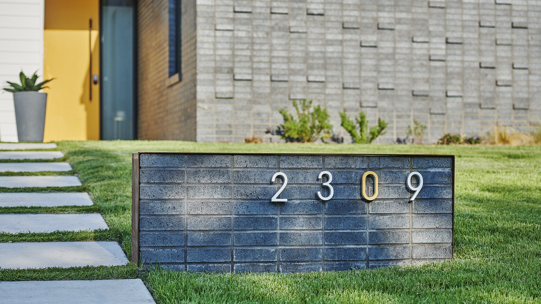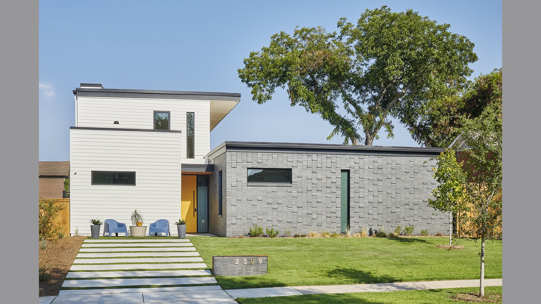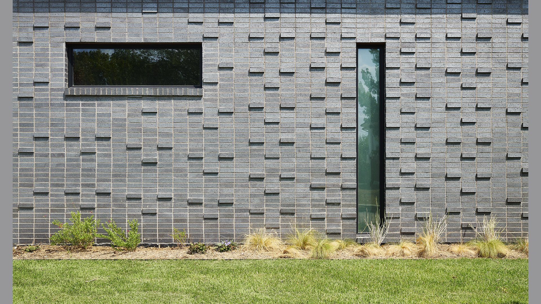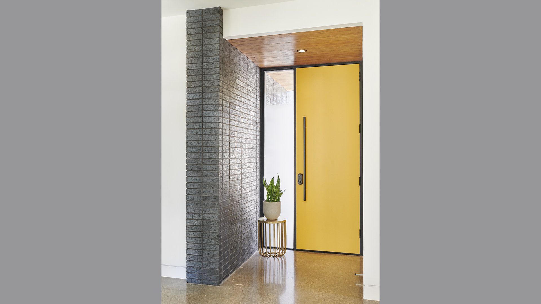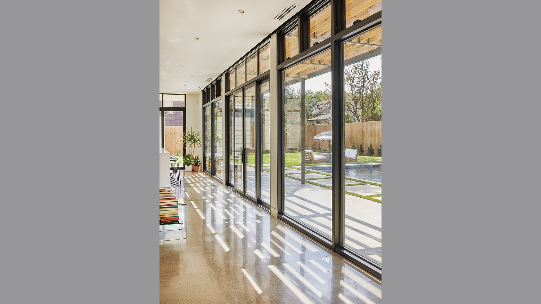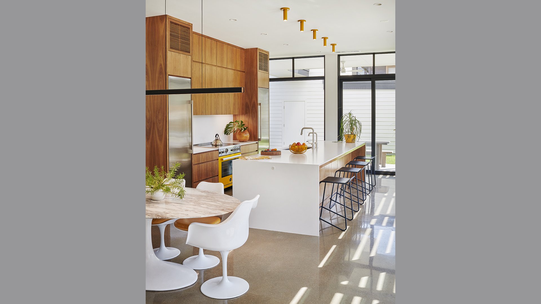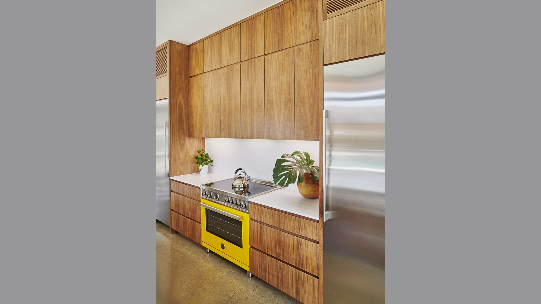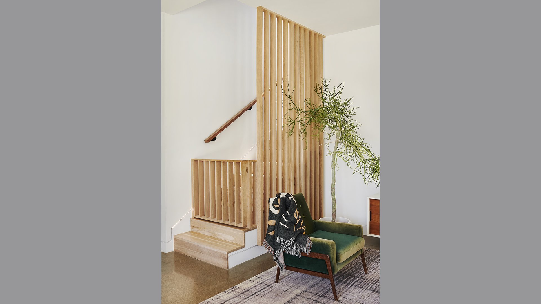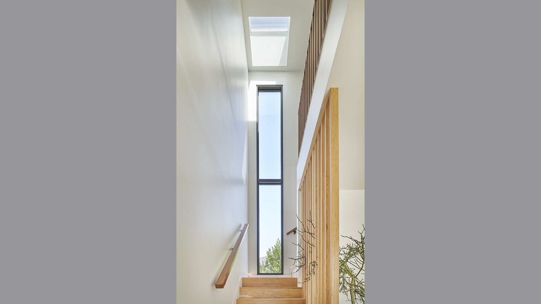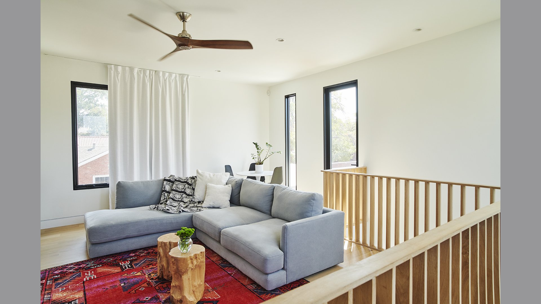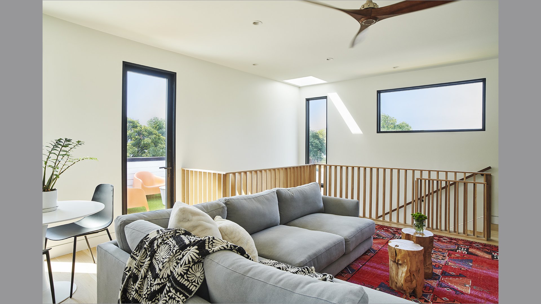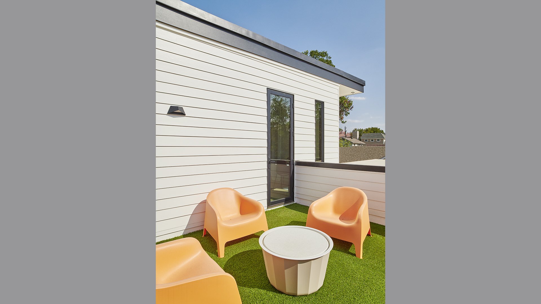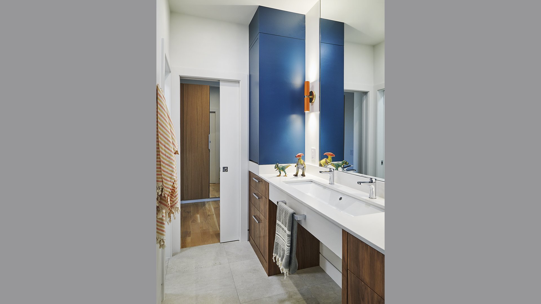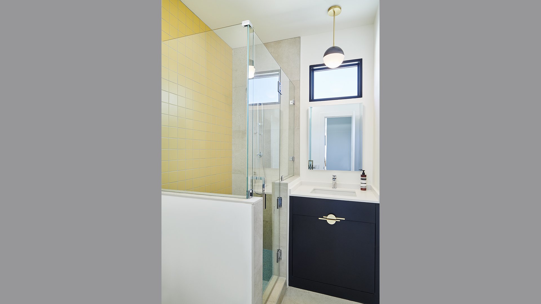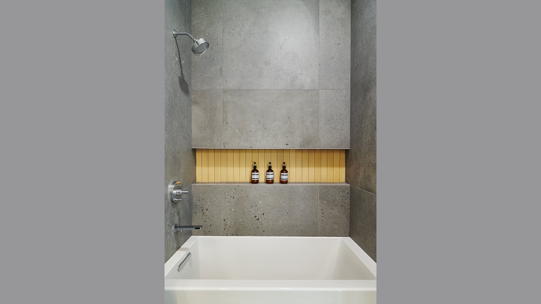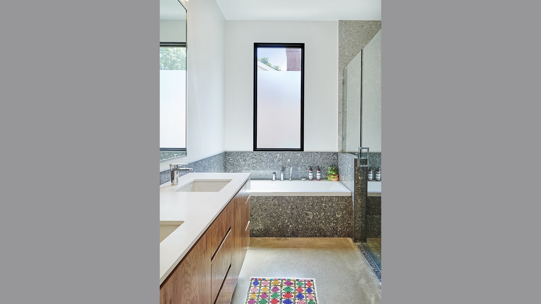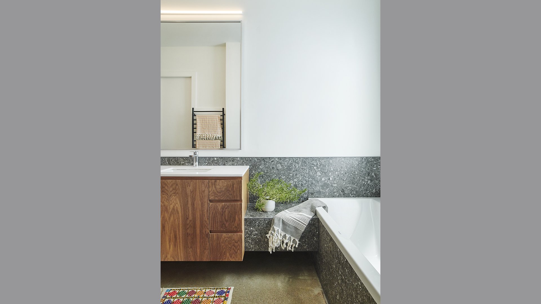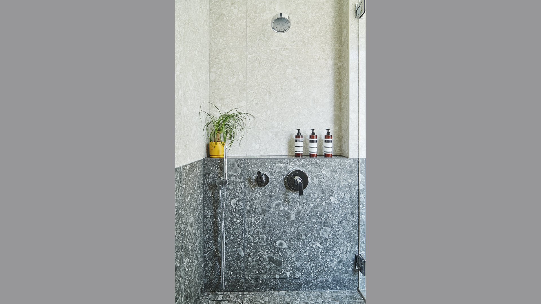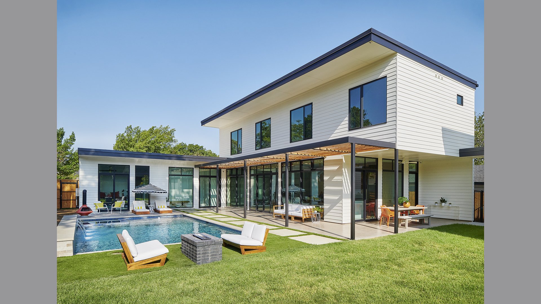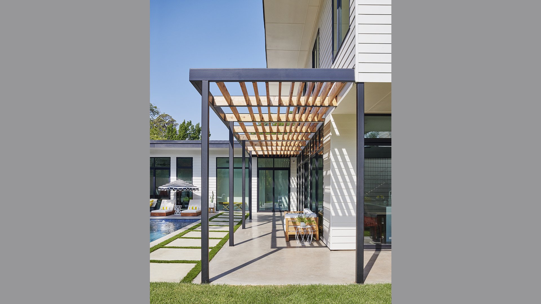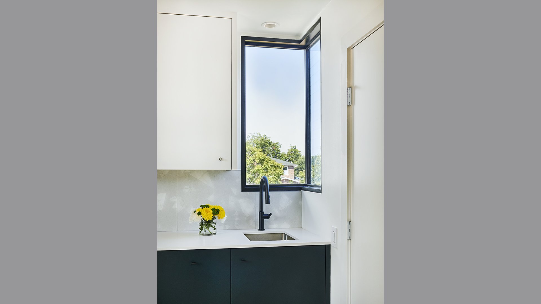Willing Ave
The Willing Avenue home is a new build infill home in an eclectic neighborhood comprised of homes from the 1910’s to the 1930’s ranging from Mediterranean stucco and stone to Georgian brick. The Great Depression left the neighborhood empty and deteriorating. Revitalization, including some new in-fill housing, began again in the early 1970’s.
The clients are a newly blended family of three kids, a new baby, and three dogs. Their wish list included a five bed, four bath home with separate living and tv space, laundry/workout/dog room, and a large kitchen to host the annual family tamale making party, with a detached garage and studio above.
The new home was conceived as an L shaped plan, with the shared spaces (kitchen, dining, living, laundry) comprising one leg of the L and the owner’s bedroom, baby’s room, and two bathrooms in the other. The kids’ rooms, tv space and additional bathrooms are accessed via stairs off the living space. The pool and fire pit in the back yard complete the L plan, with the garage accessed via the covered exterior dining space.
The home is aligned on the north south axis, allowing natural light to flood the spaces, while large overhangs shade the south and east windows. Clerestory awning windows and a large solar operable skylight facilitate cross ventilation, allowing the clients to minimize air conditioning use.
Black brick and cementitious siding reflect the variety of homes in the neighborhood, while strips of concrete and turf are a nod to ribbon concrete drives of the 20’s. The undulating brick pattern animating the front façade corresponds to each family member’s birth month. A small second story roof deck acts as the front porch. Yellow accents punctuate the interior palette of concrete floors, smooth white walls, and walnut cabinetry.
photographer: brian mcweeney

