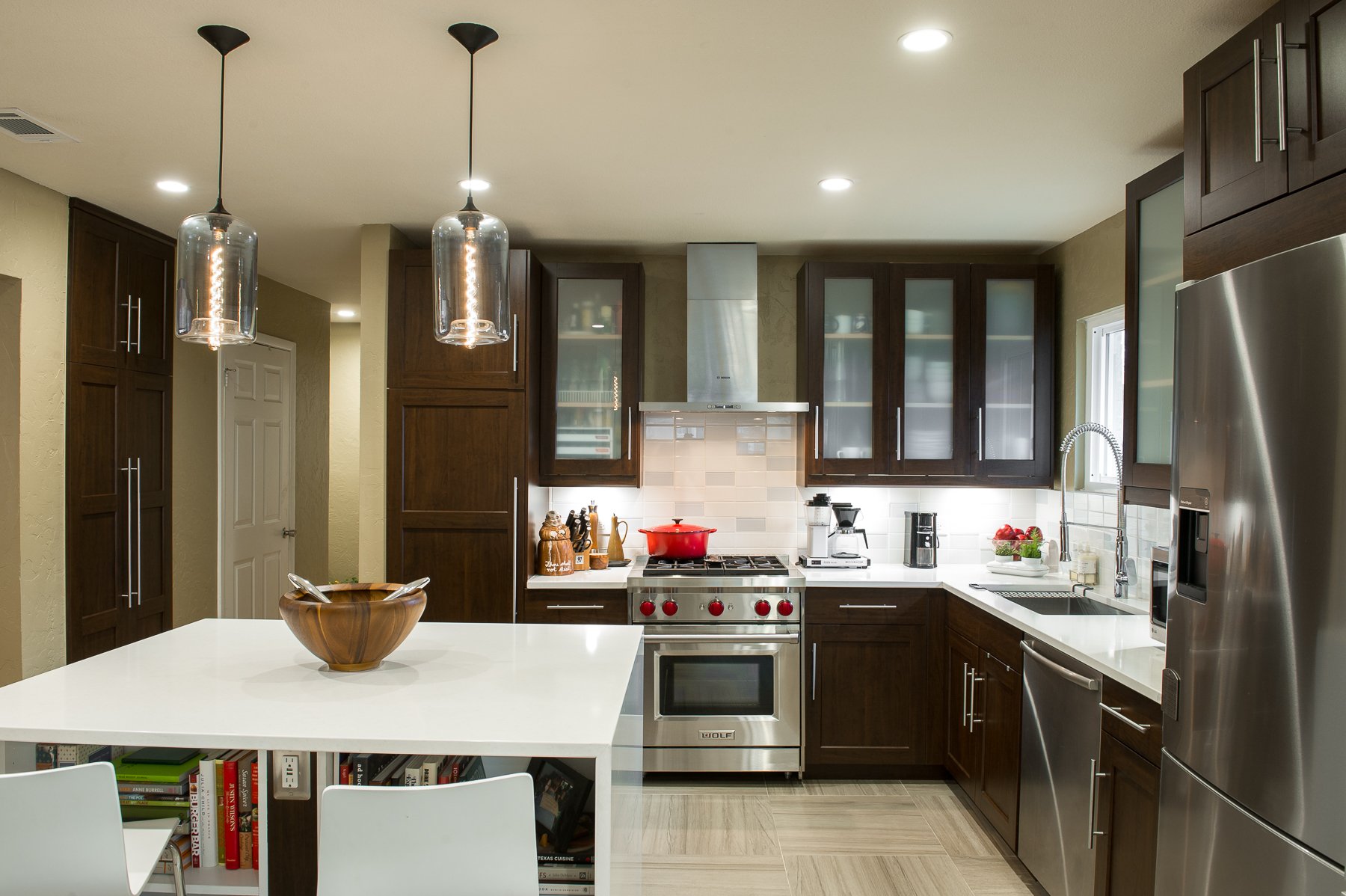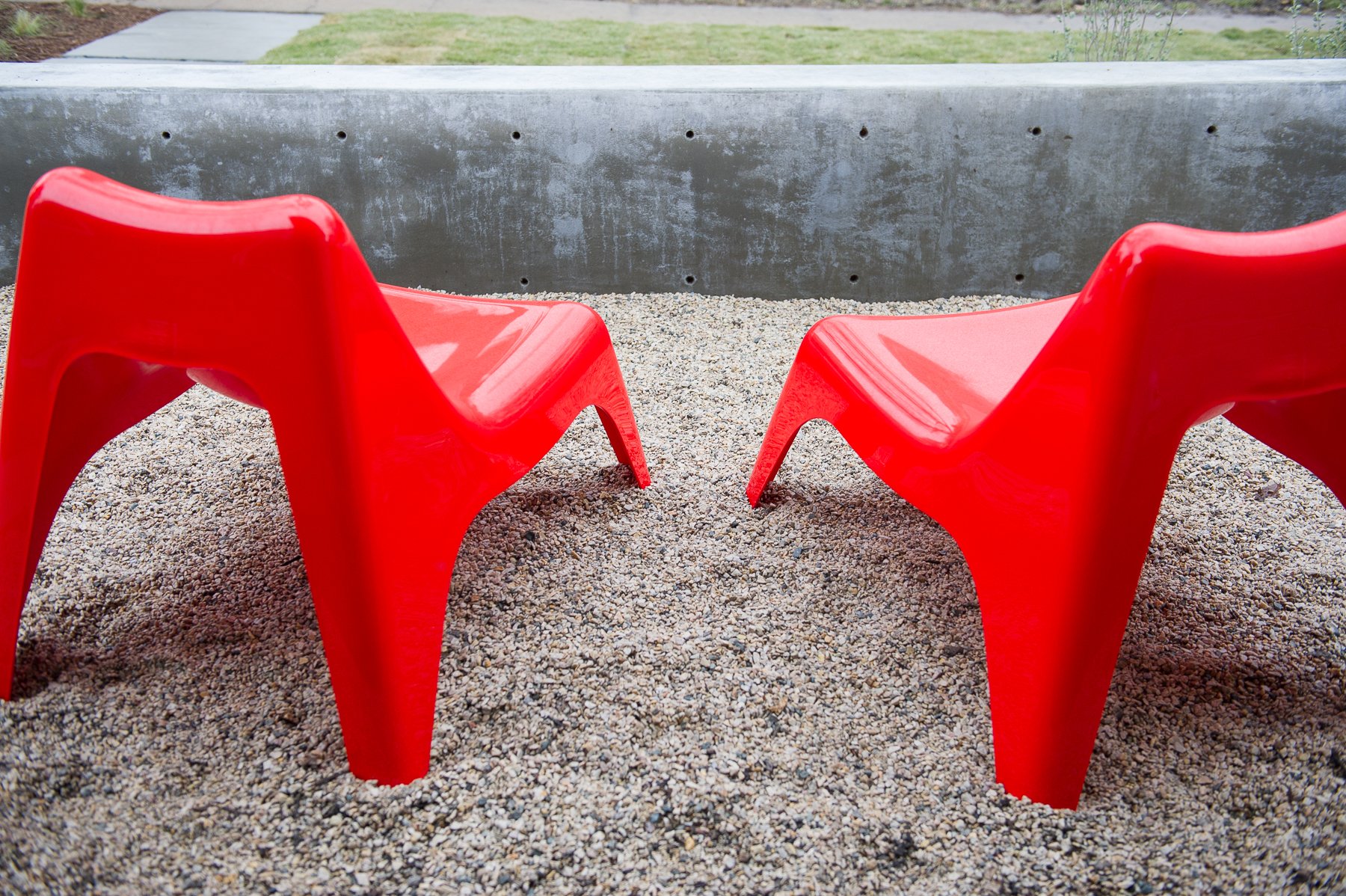Eldridge
After sharing a single bathroom for several years, the clients requested an addition to their house for a new living space and bathroom, converting an existing office to a bedroom.
To keep project costs affordable, high-end appliances were mixed with off-the-shelf cabinets and expensive accents were used sparingly. Opening up the floor plan created a visual connection between rooms while keeping the new footprint compact.
With sustainability in mind, low-maintenance Hardi board was used for the exterior siding, Green Guard certified quartz countertops were selected for the kitchen and bar area, and low flow fixtures were selected for the bathroom. Abundant windows in the living room and a small skylight in the bathroom minimize the need for artificial lighting and animate the spaces with changing light throughout the day. Cedar shingles were salvaged from the demolition and repurposed as a feature wall in the living room. The clients’ son refinished and installed the shingles for a personal touch.
photographer: brian hutson












